
Type of project
63 Assisted Living Apartments, 20 Memory Care Apartments
Location
Arnold, Missouri
Size
75,000 sq. ft.
Cost Per Square Foot
$140
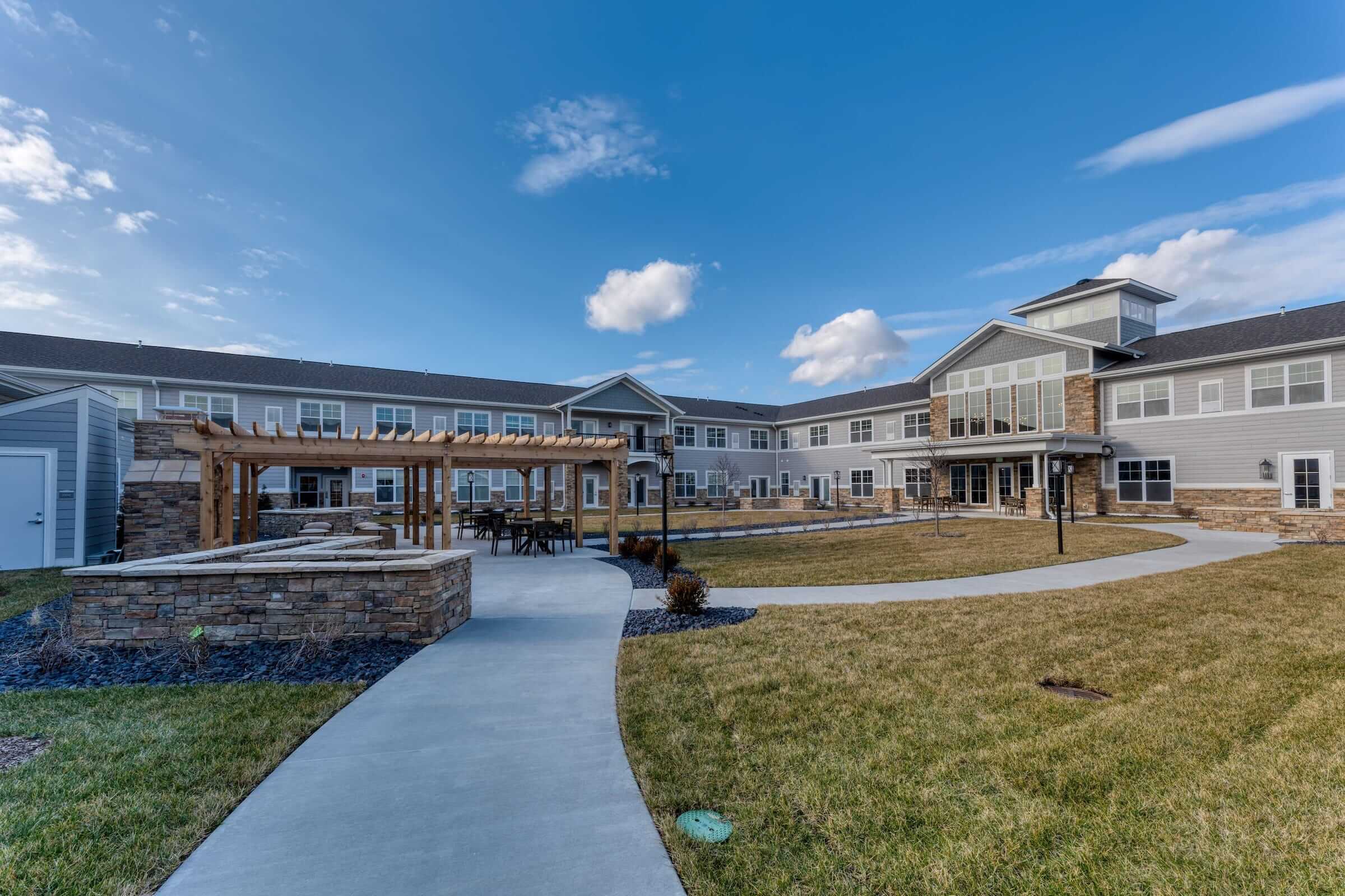
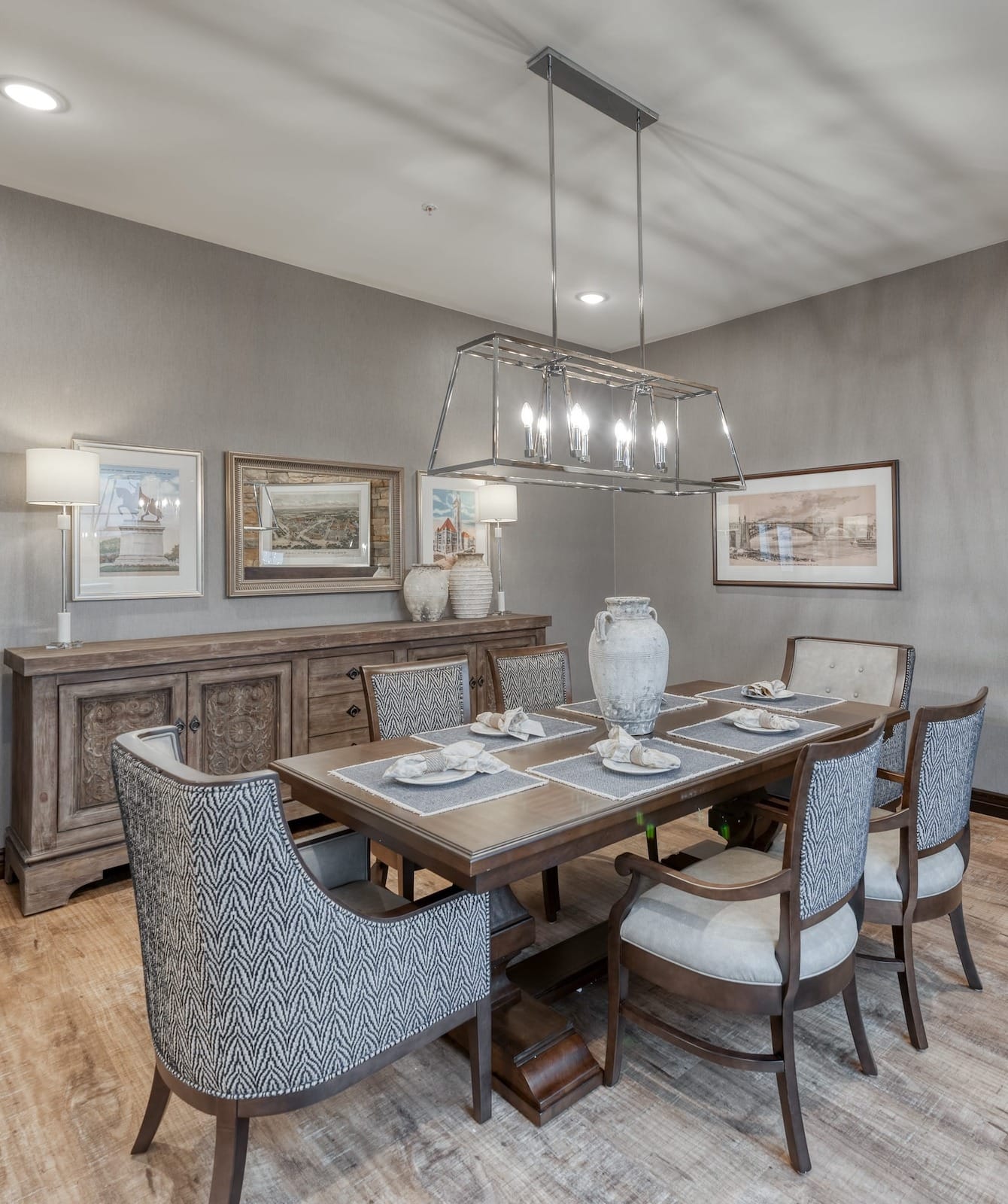
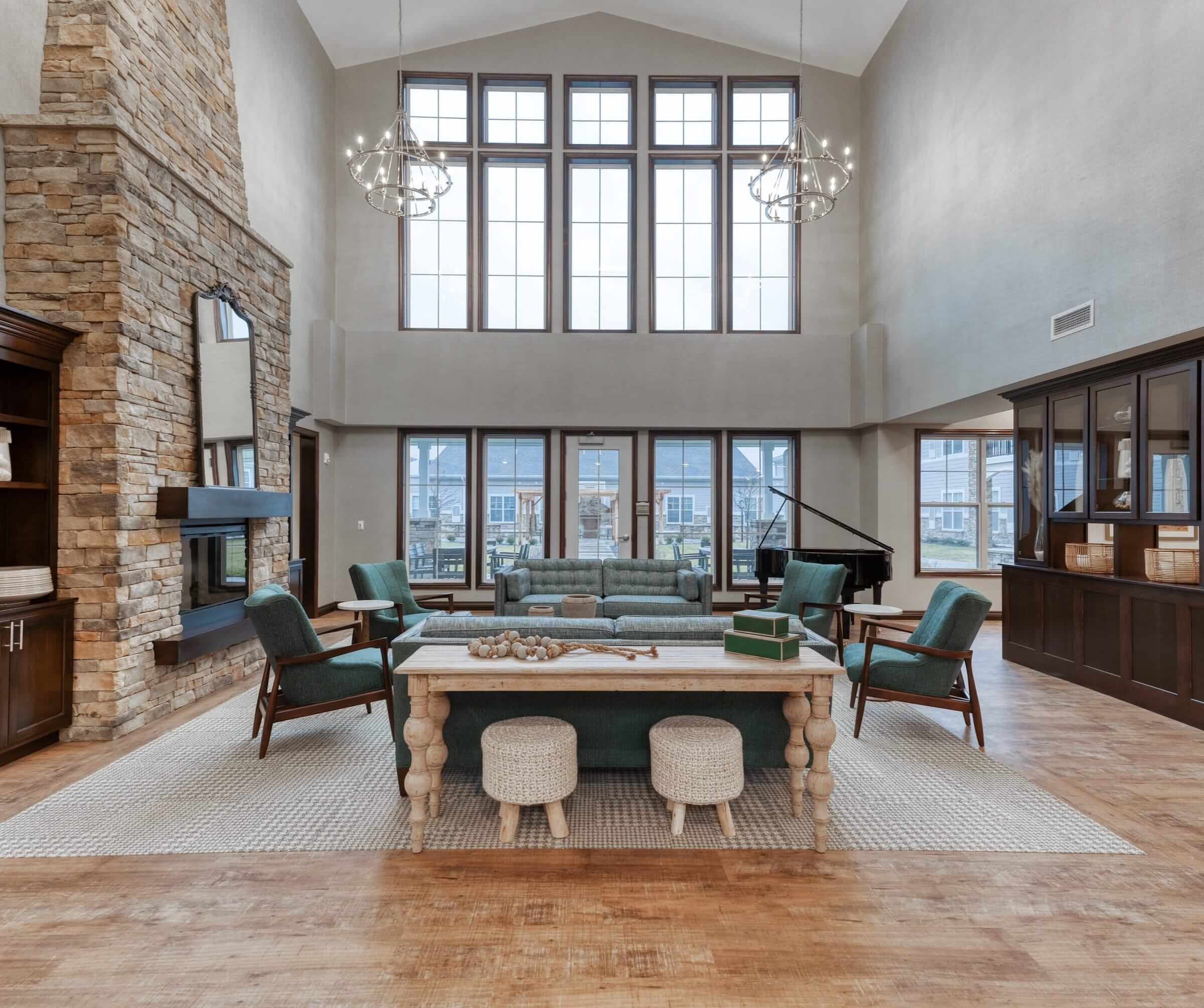
Cedarhurst knew there was a need in the community of Arnold, Missouri for one of their communities, but building one would be a challenge. As with all of their construction projects, Cedarhurst engaged Brahms to create their new community—but the site was going to be challenging. Instead of building on one parcel of land, this building would require six parcels to create one large site.
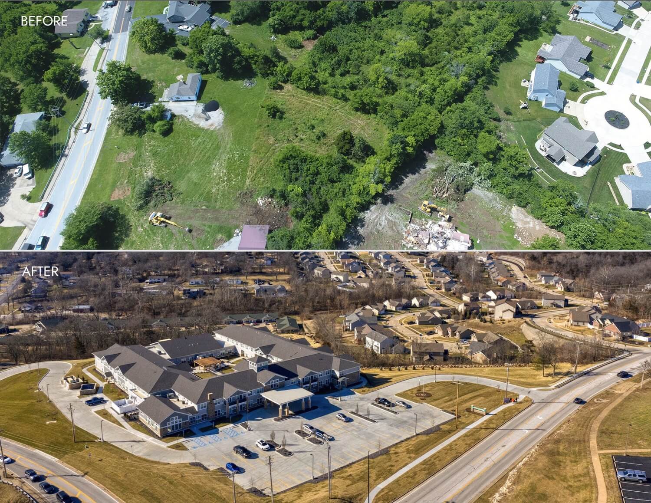
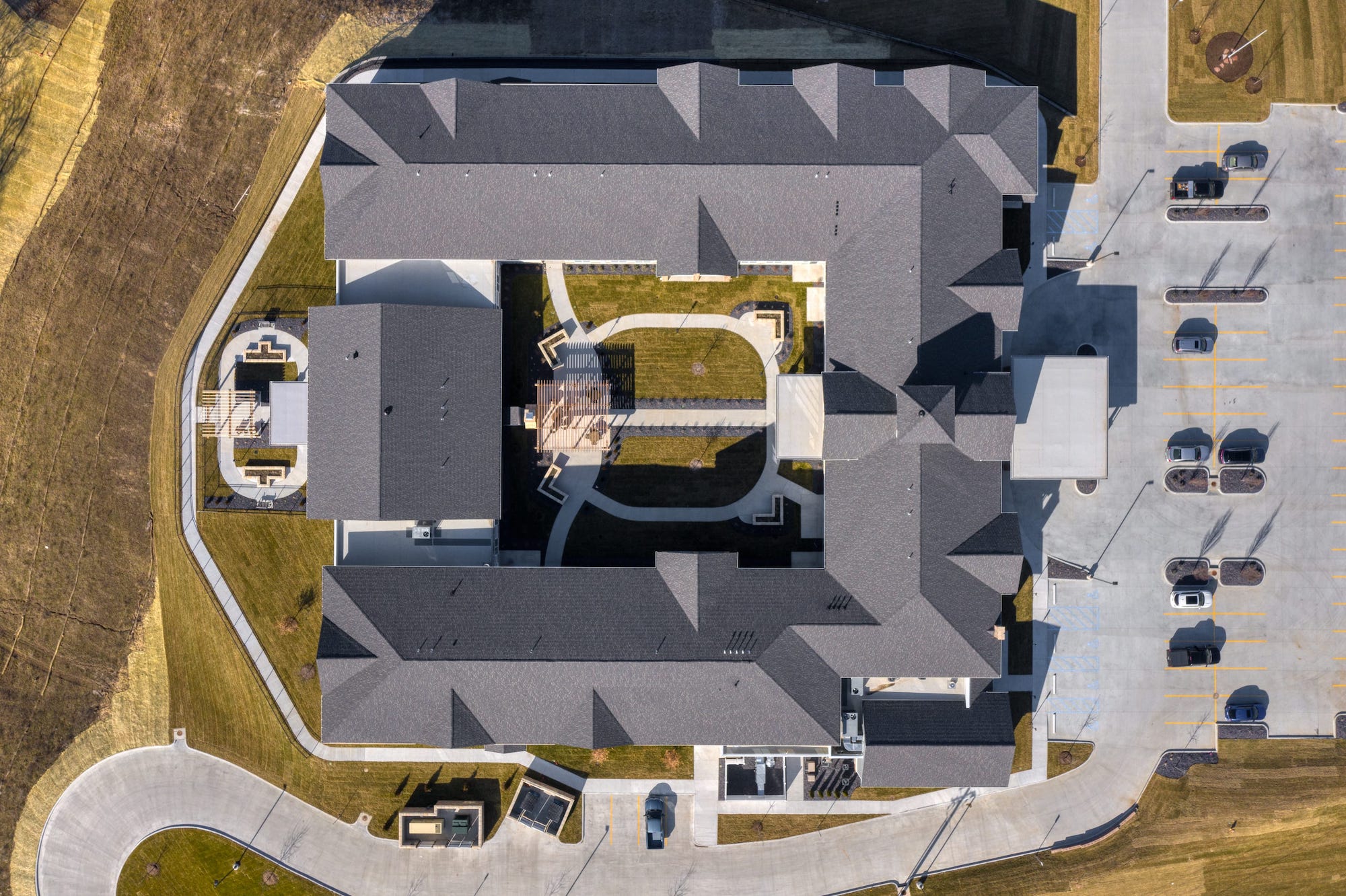
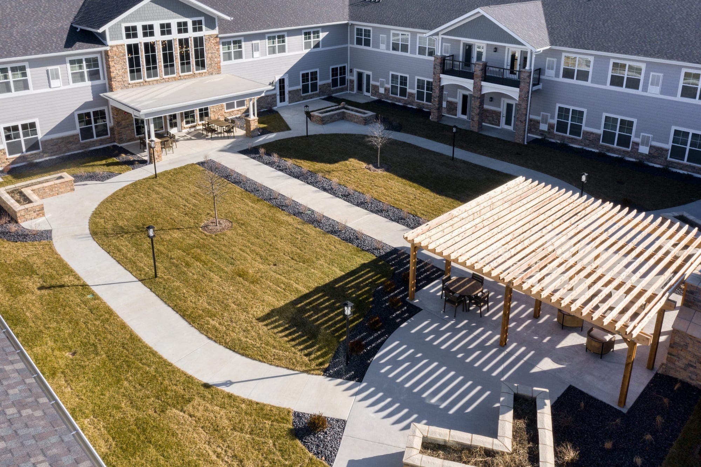
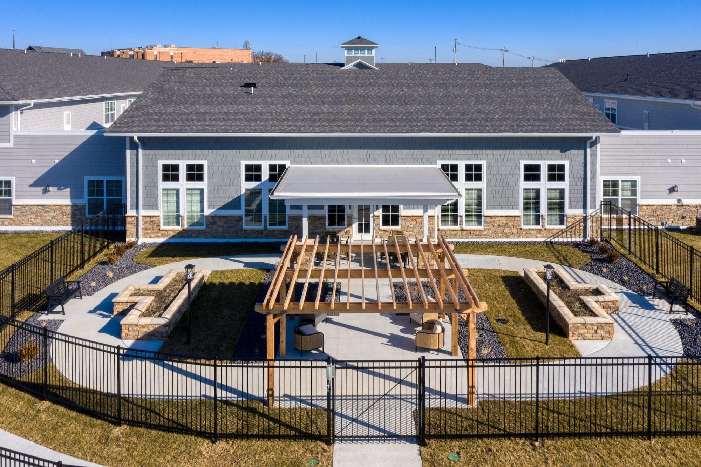
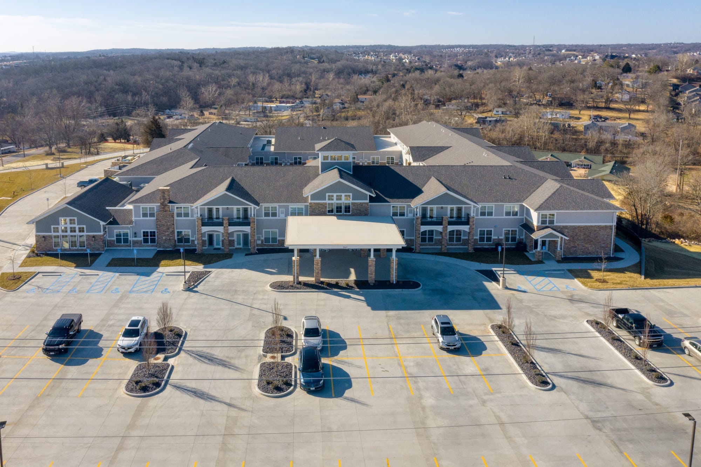
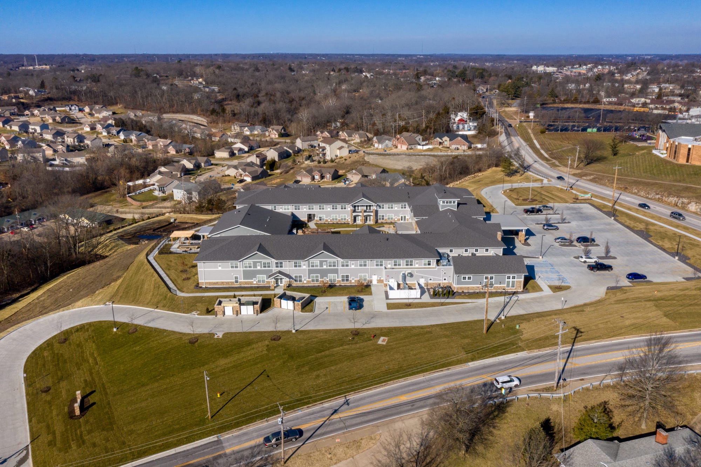
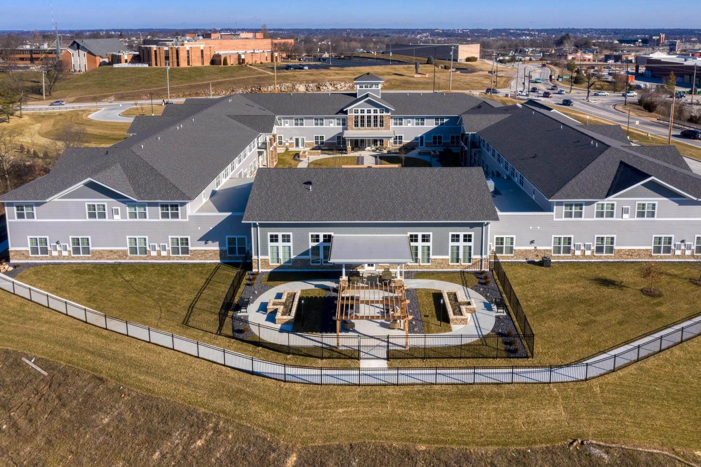
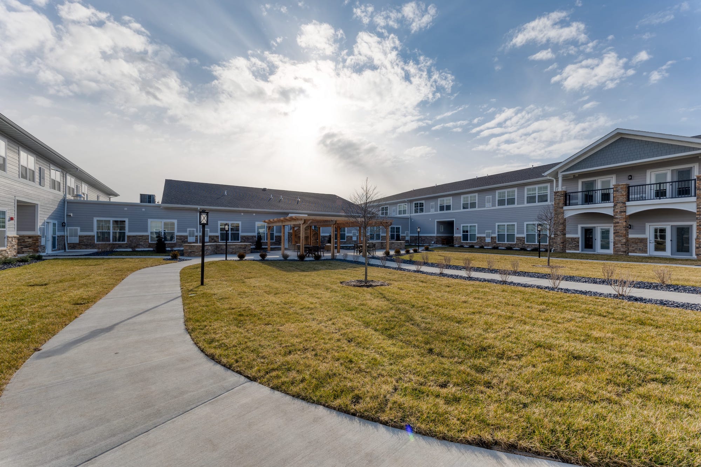
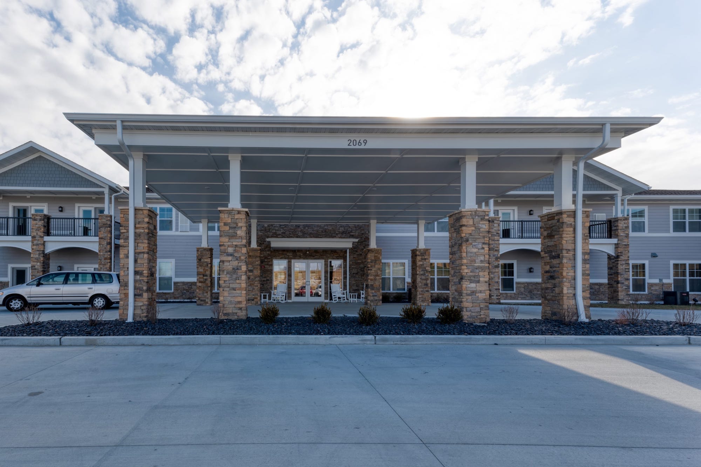
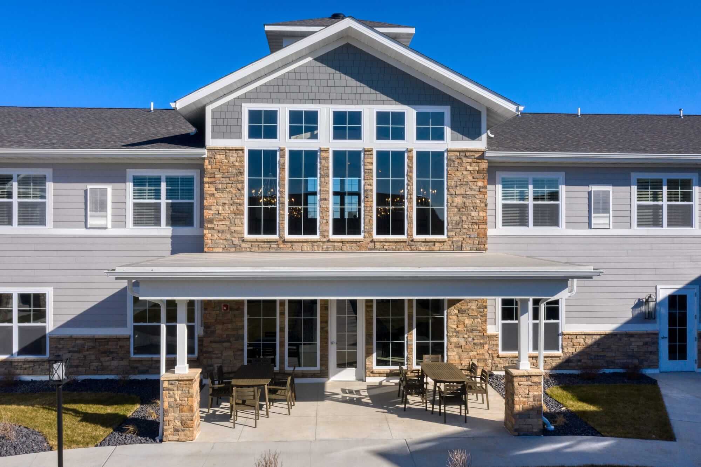
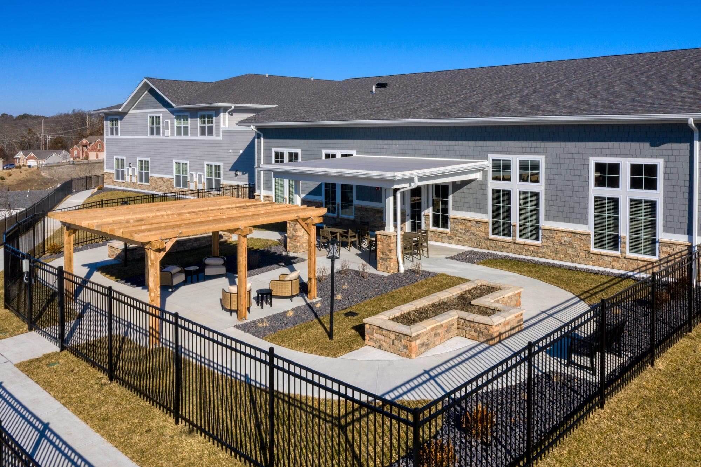
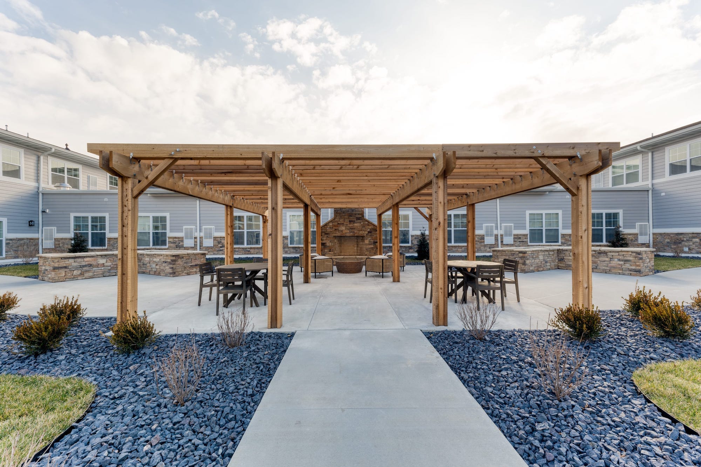
Creating the Cedarhurst of Arnold site required purchasing land from individual homeowners, while also getting sign-off from other homeowners in the area. The Brahms team is well-versed in communicating with property owners, providing them with the information and support they need to feel comfortable to make decisions. Using techniques that never go out of style, the Brahms team went door-to-door, talking to each homeowner.
Once the entire site was ready, the team faced a great deal of slope work, bringing some seriously tricky civil engineering challenges into play. The team blasted 30 feet of rock just to level it out to building-pad elevation. Then, there was an 80-foot drop from the building pad to the back corner of the property, requiring 8,000 tandem loads of rock to bring sites to grade.
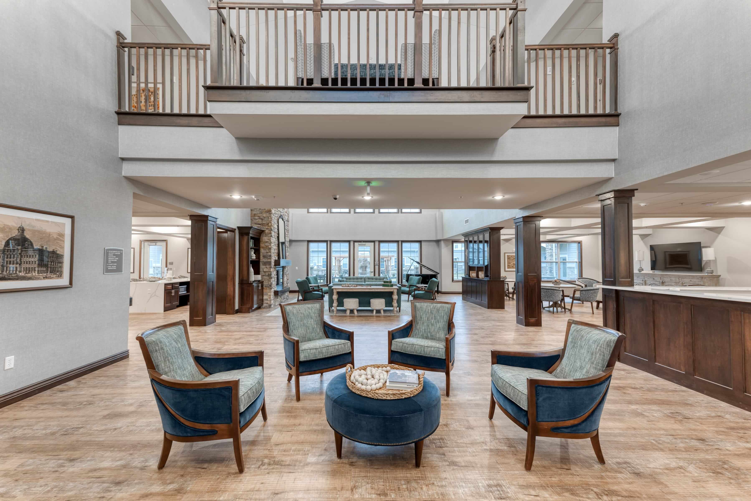
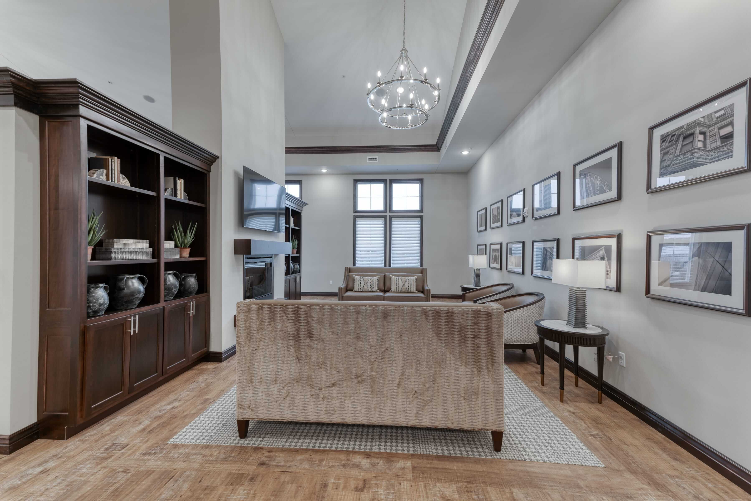
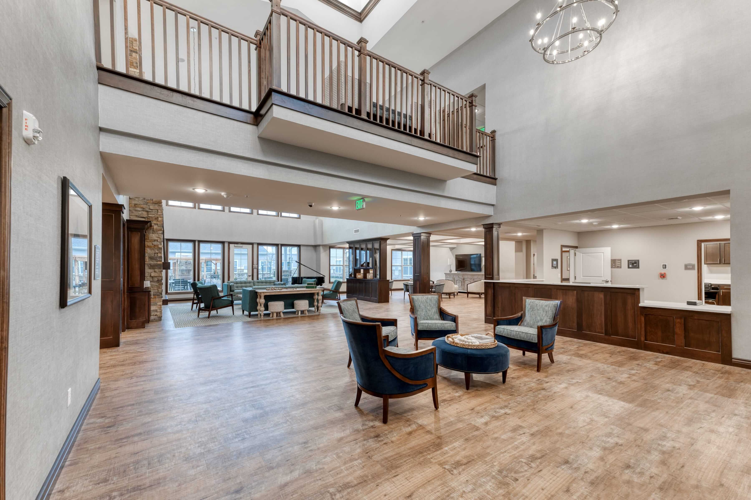
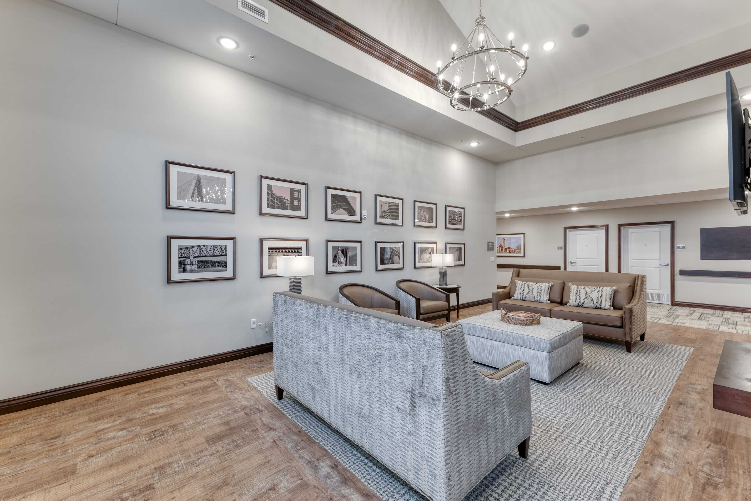
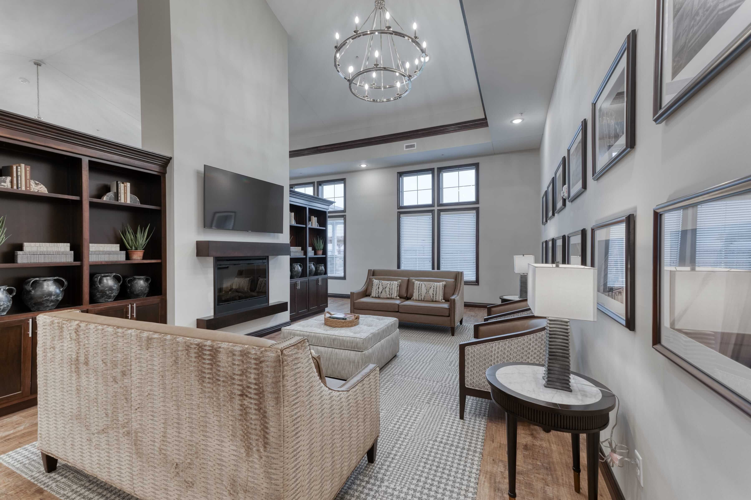
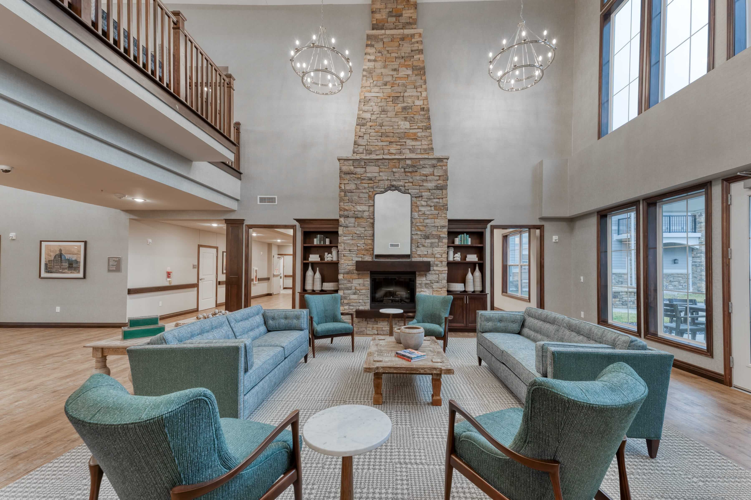
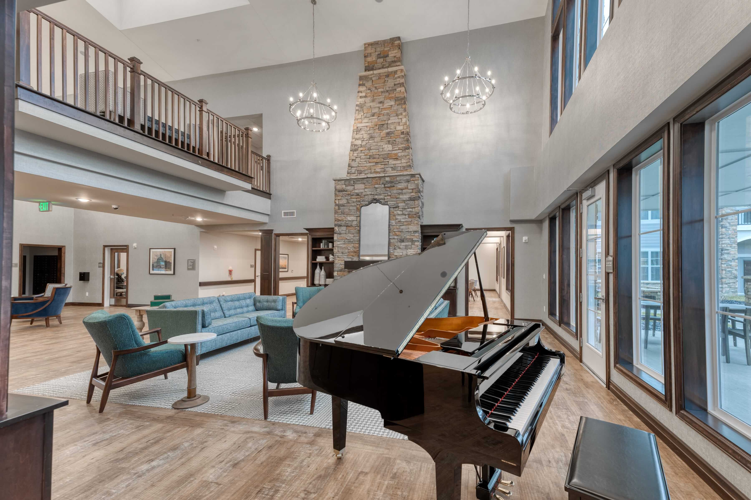
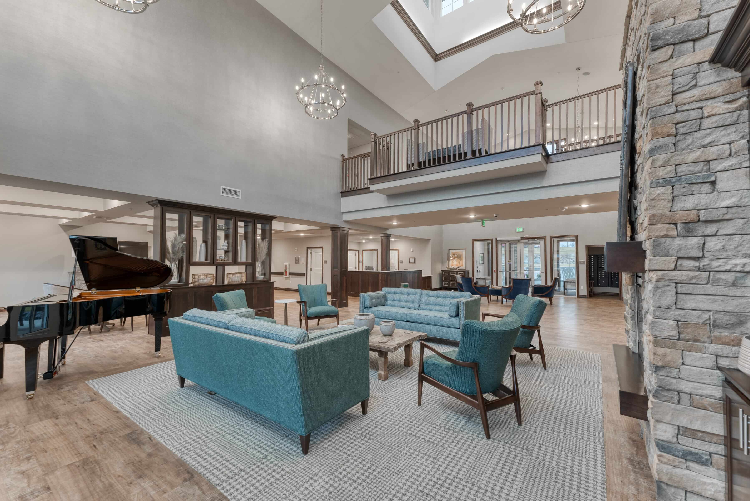
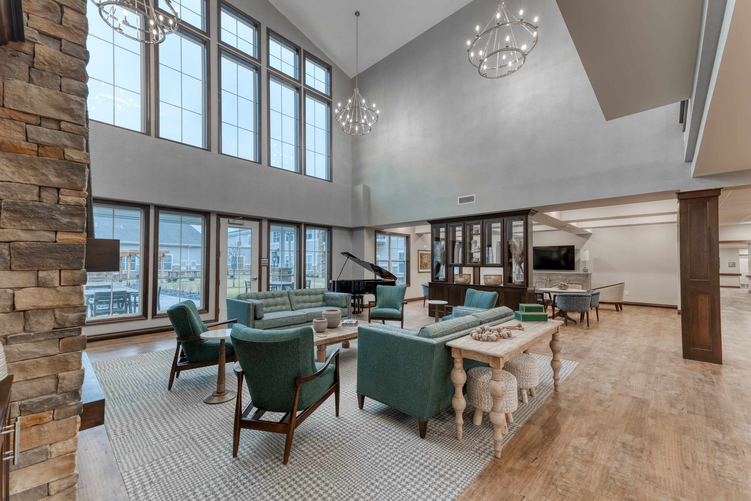
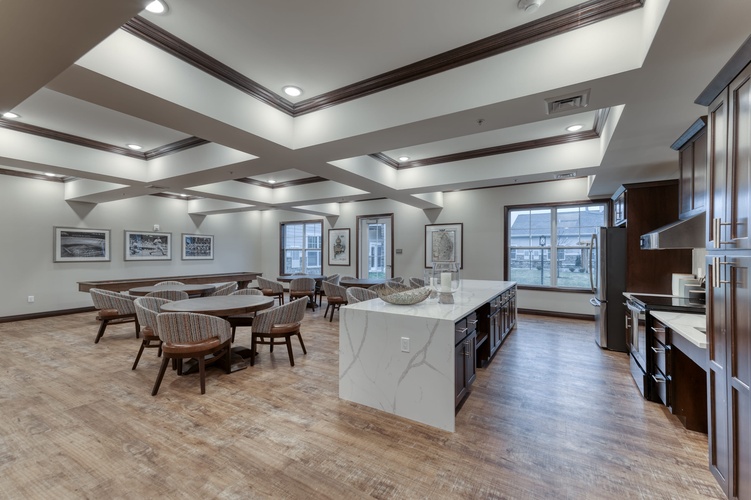
The biggest win, of course, was a stunning, 83-apartment community where Assisted Living and Memory Care senior living residents can really enjoy this next stage of their lives. Cedarhurst now has yet another beautiful community to offer residents.
What makes this property even more beautiful is that the Brahms team came in under budget at $140 per square foot—when most others can’t get below $200 per square foot—and had budget dollars to hand back to the client at the end.
Because we know how to prepare for the ins-and-outs of every aspect of construction, the complex process went smoothly. Our project managers, superintendents, and subcontractors are our greatest assets and true partners. Their success is our success—which is why we work so well together.
“We ultimately want to make sure community residents have a beautiful place to live, and that the operator can continue to offer top-tier services, which is why we keep an eye on construction prices,” said Matthew Goebel, President, Brahms Construction. “We’re the first line of defense and care deeply about price and quality.”

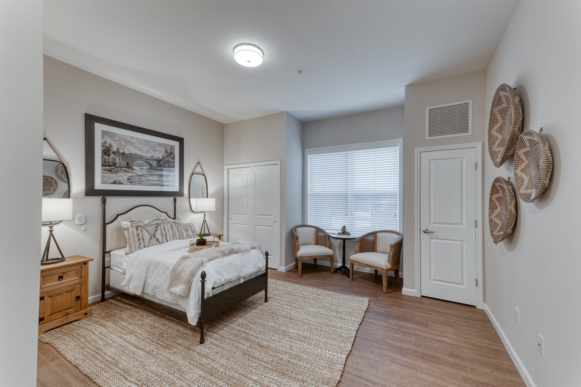
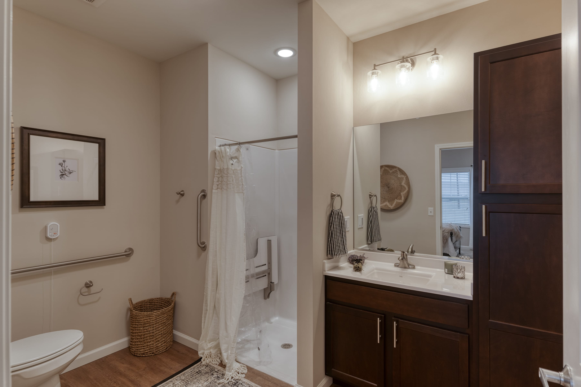
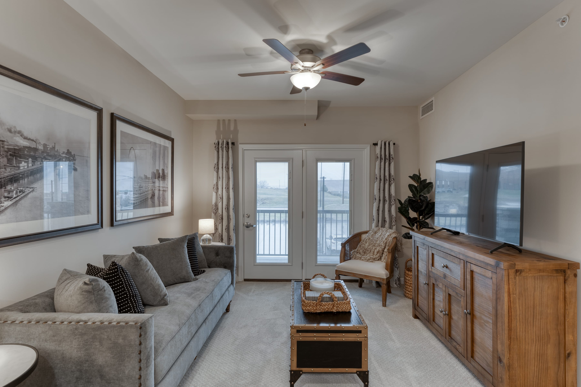
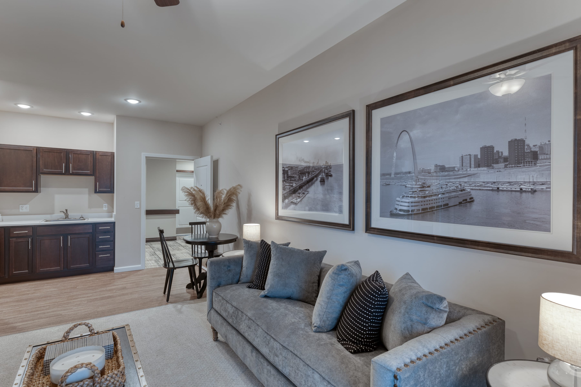
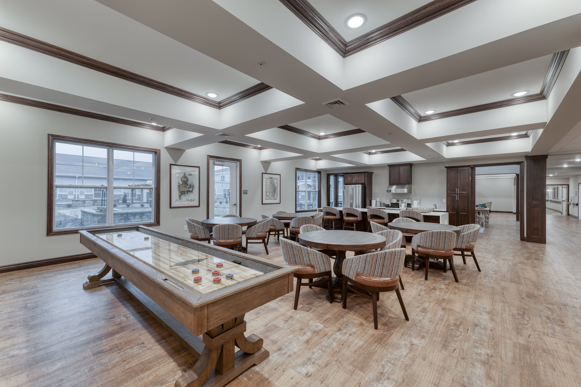
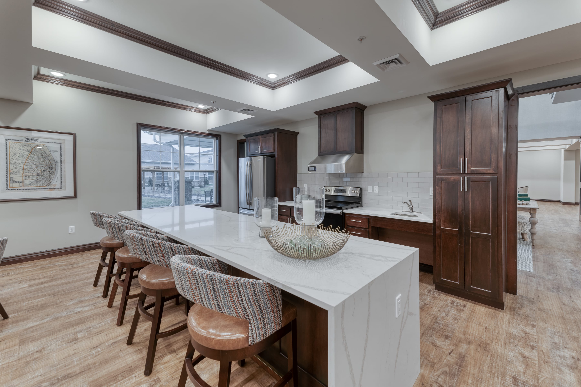
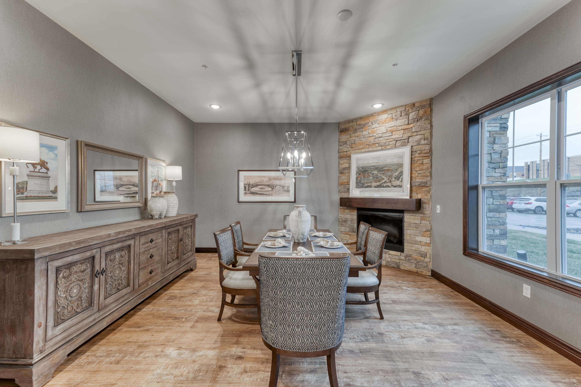
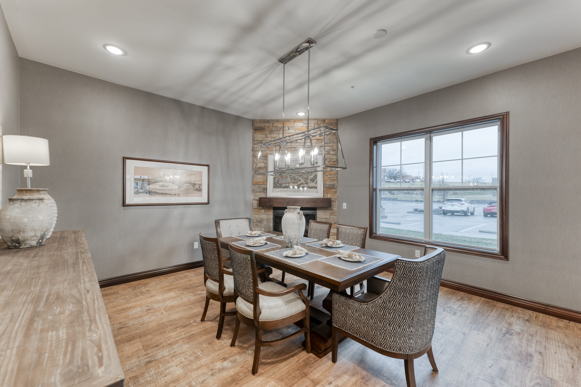
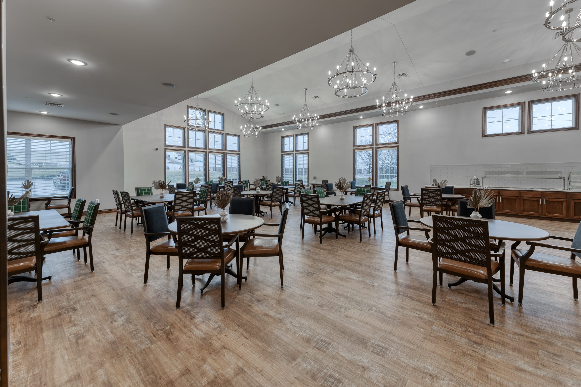
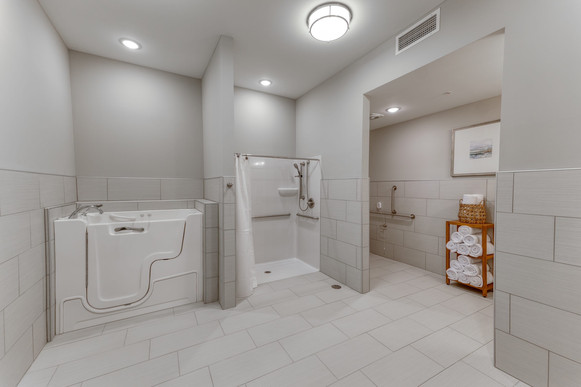
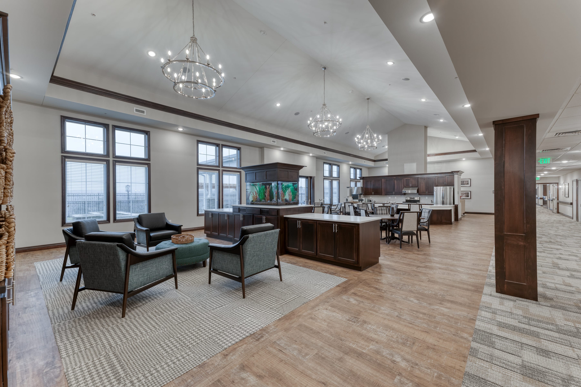
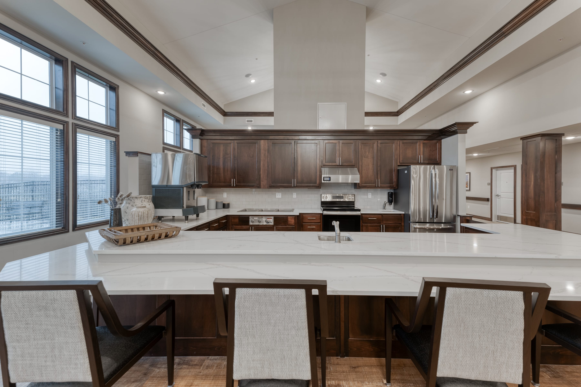
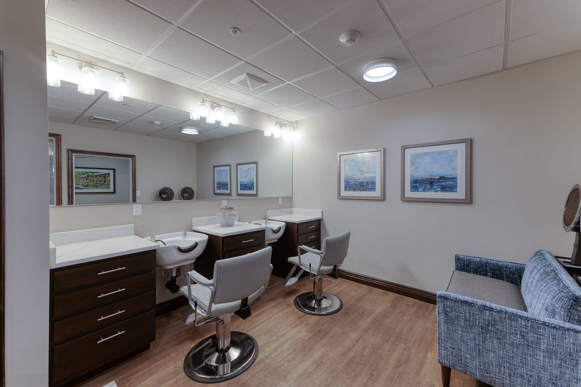
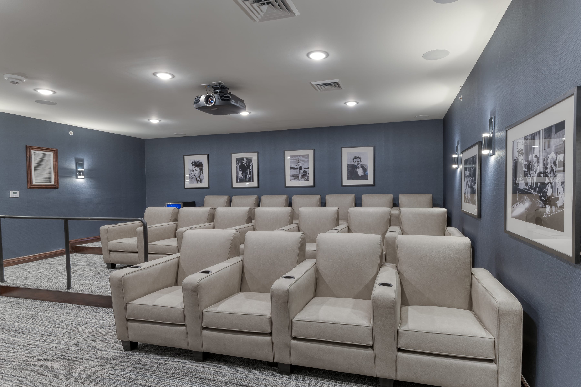
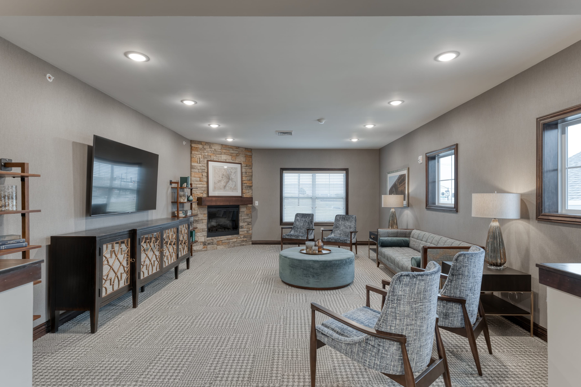
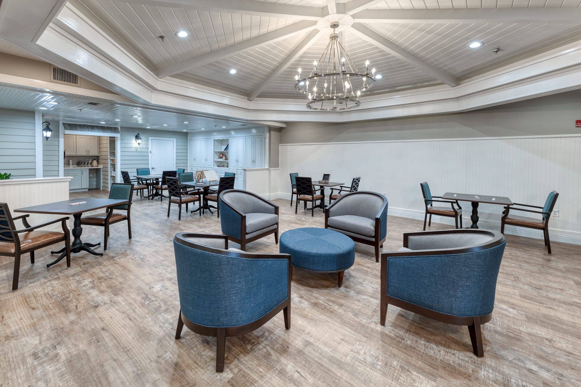
Connect with us
on LinkedIn
2021 Brahms Construction | All Rights Reserved. Privacy Policy | Terms of Use