
Type of project
Renovation
Architect
Copeland Architecture
Location
Roswell, GA
Price per square foot
$2.405 Million, $56.83/SF
Size
42,316 SF
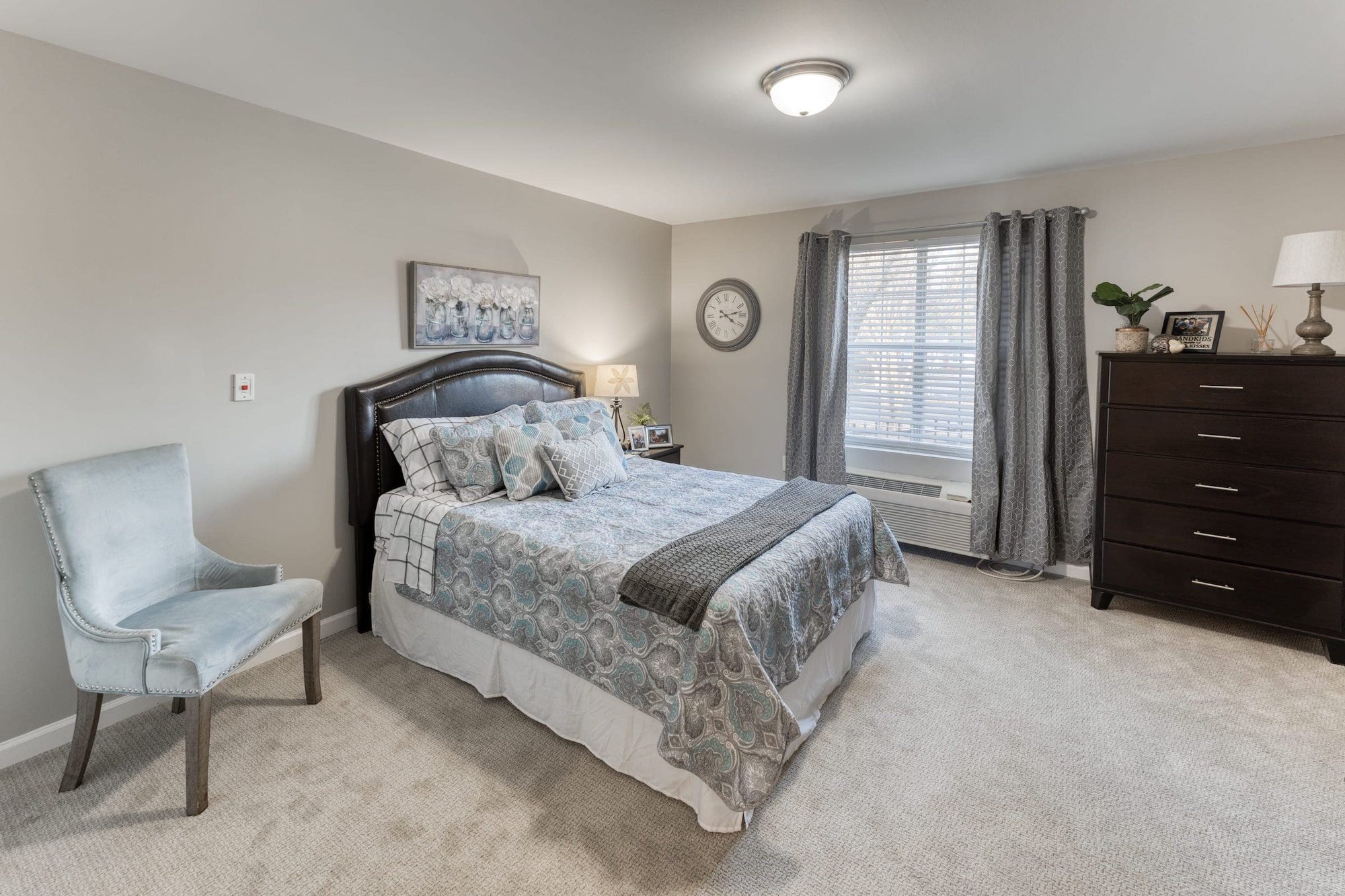
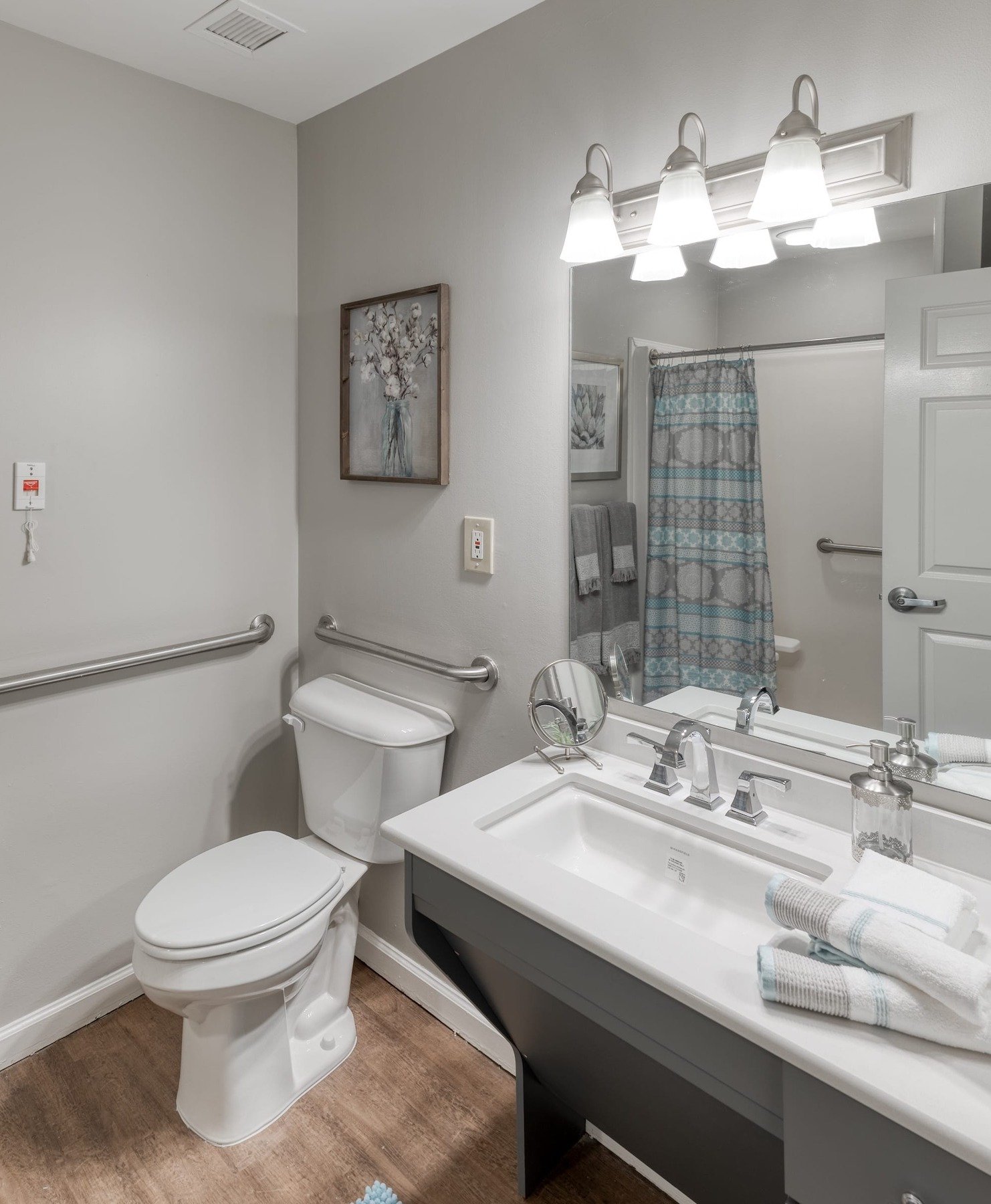
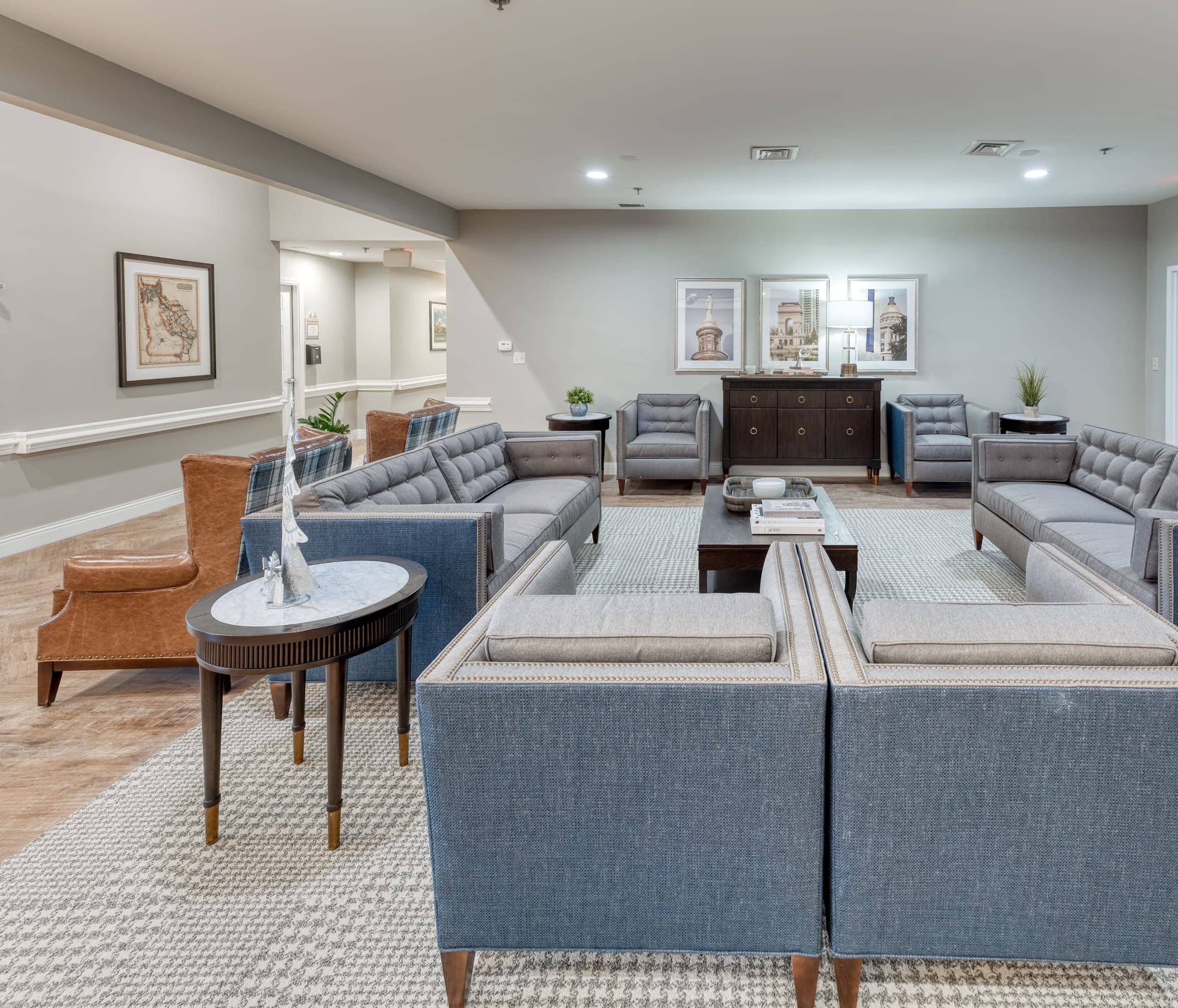
Specializing in personal care and memory care services, Addington Place of Roswell is known for its roots in historic Roswell, Georgia. Throughout the years of providing quality care to seniors, the building had become outdated and needed a breath of fresh air. The Brahms team hit the ground running by completely remodeling the entire community, inside and out.
One of the biggest challenges during this project was the COVID-19 pandemic. Our team used strategic thinking and plan re-evaluations to reach our goal of a complete remodel of this community. In addition to several pivots, we finished the project while maintaining safety for all community staff, residents, and Brahms team members.
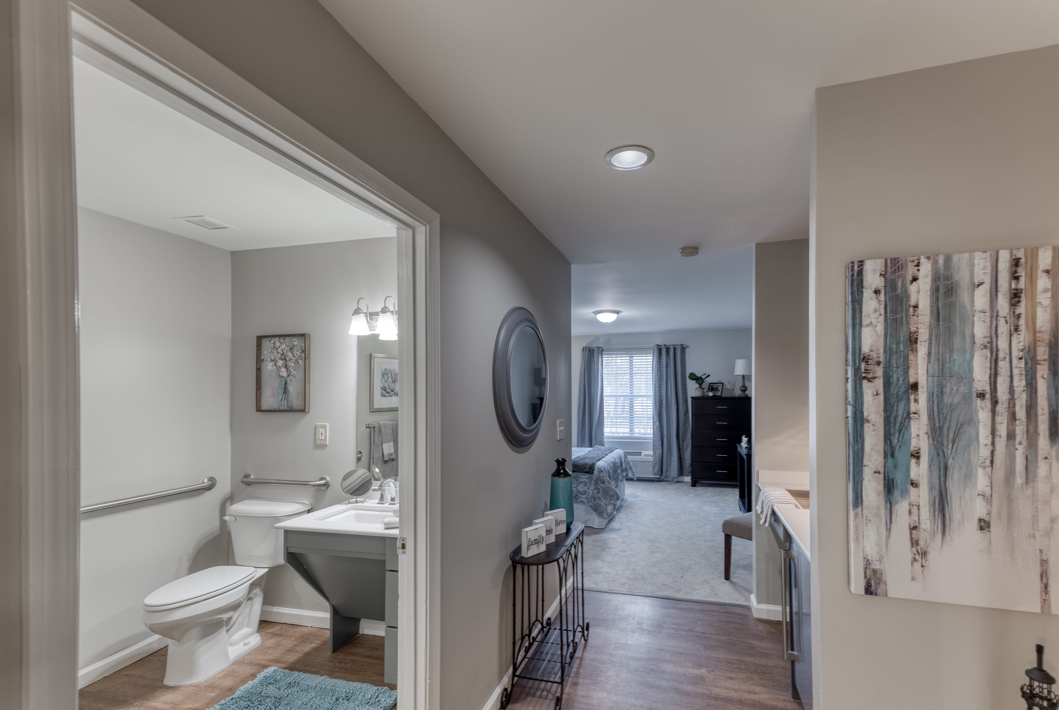
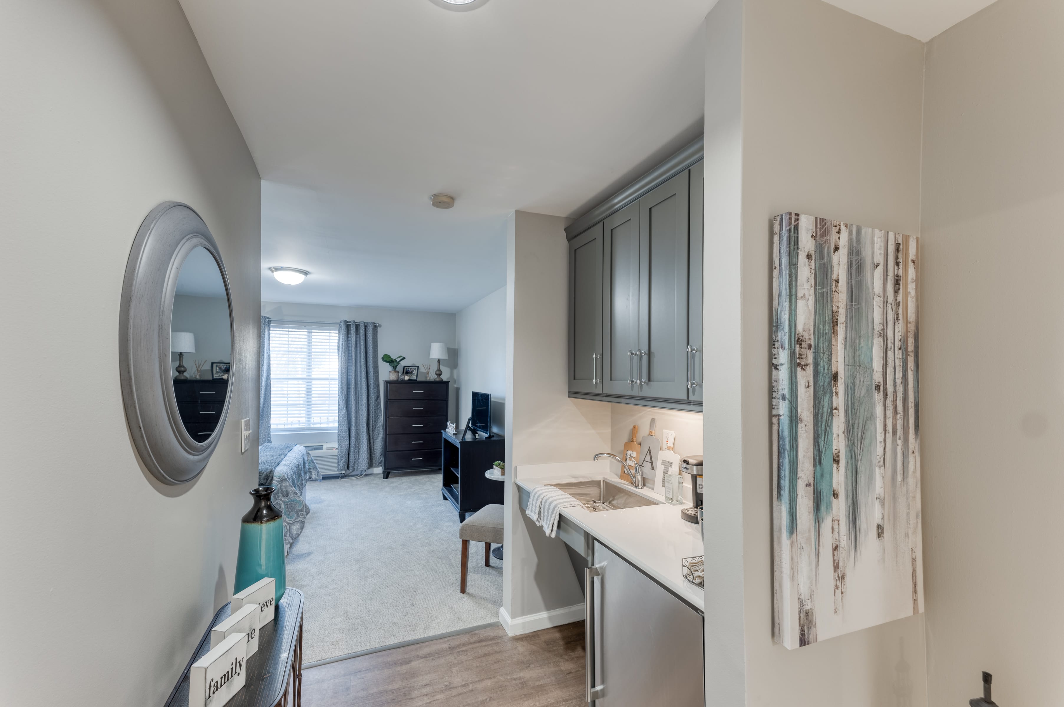
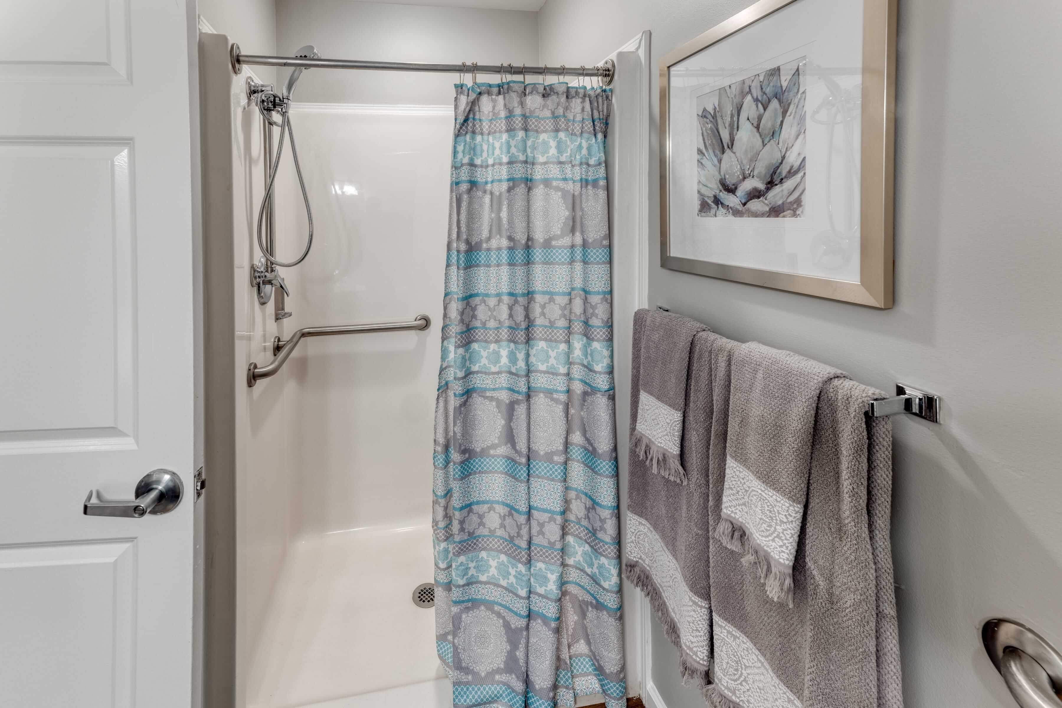
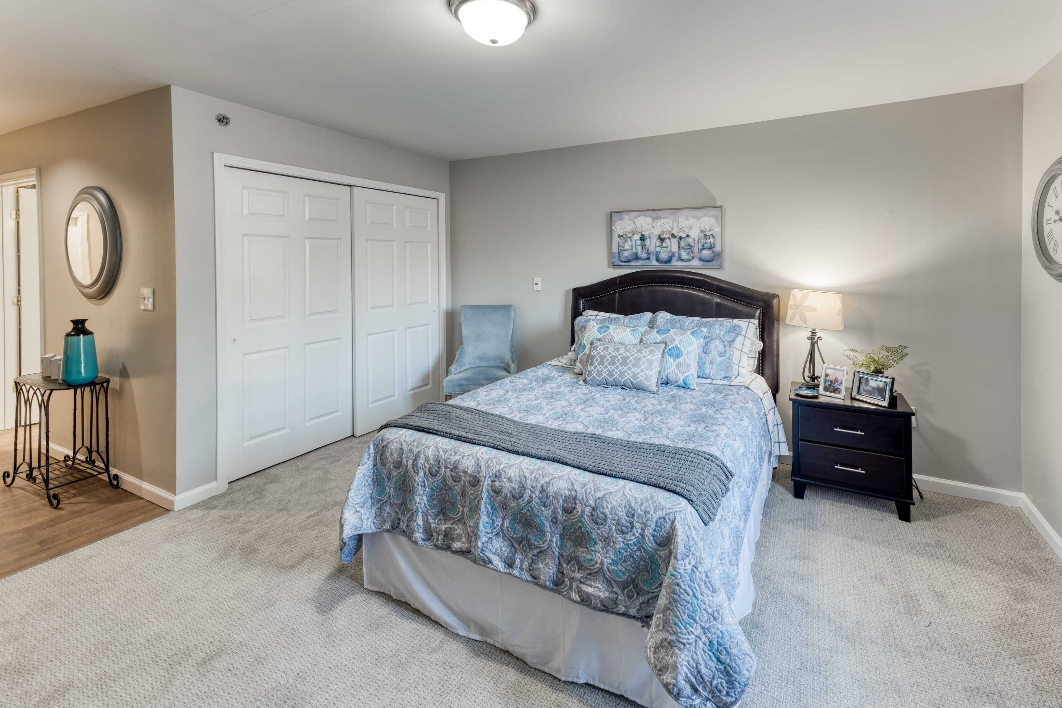
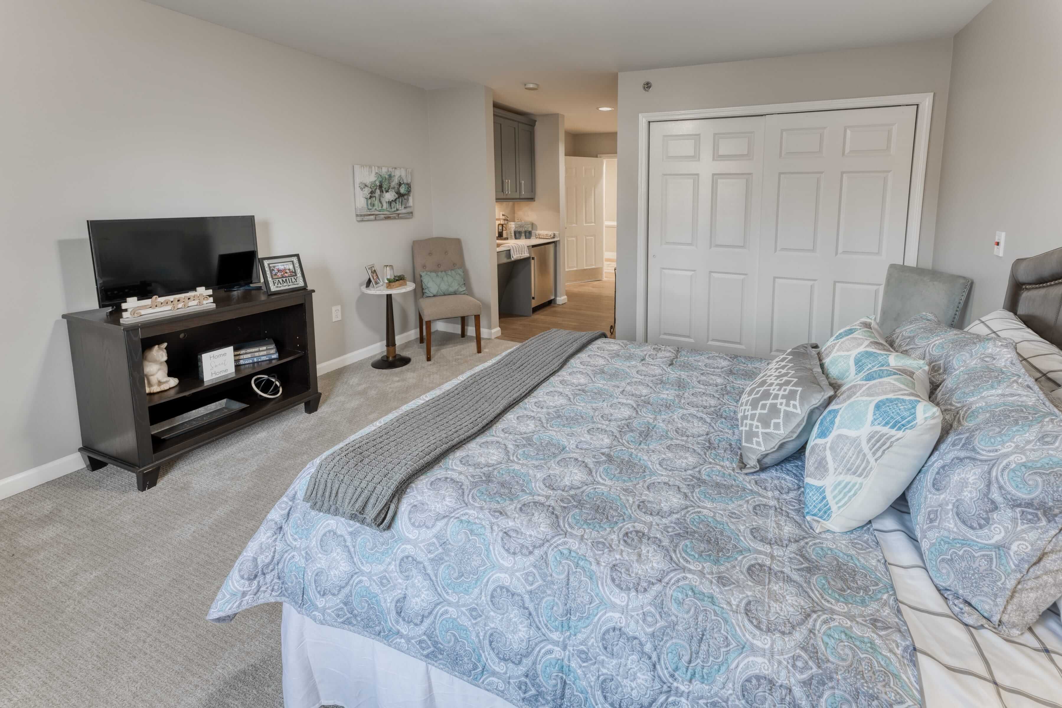
Our team went in and delivered a multi-million dollar renovation project on time and under budget because of our experience and attention to detail.
This extensive renovation included:
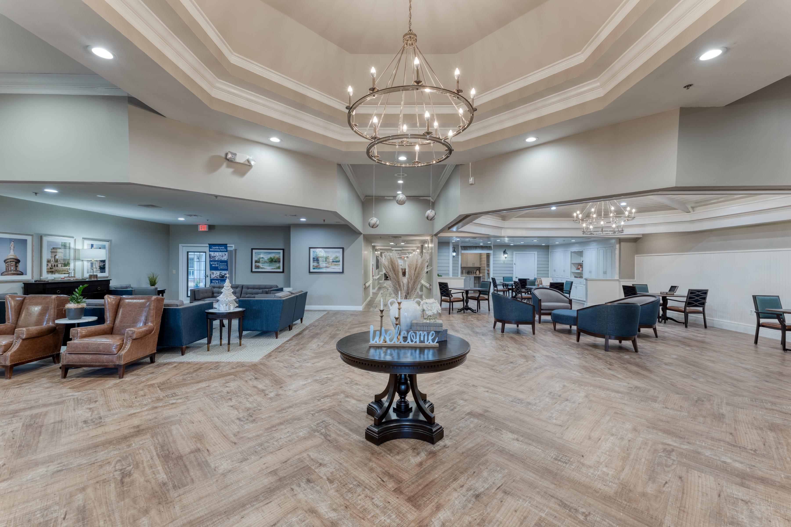
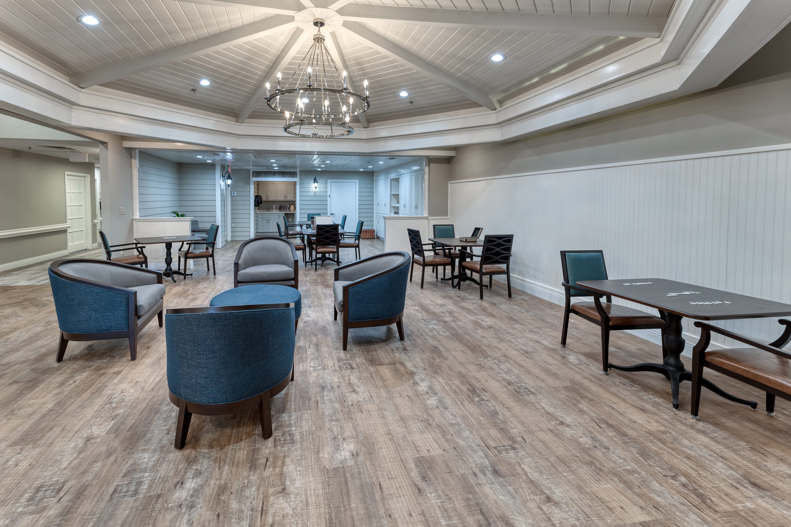
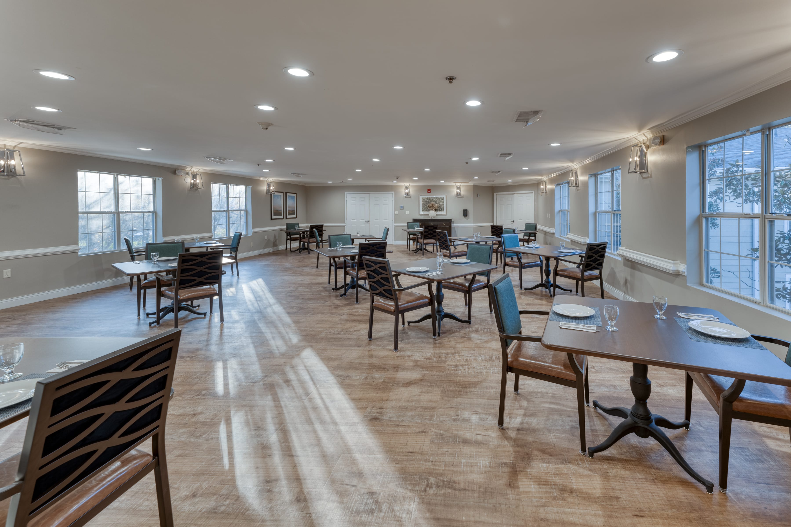
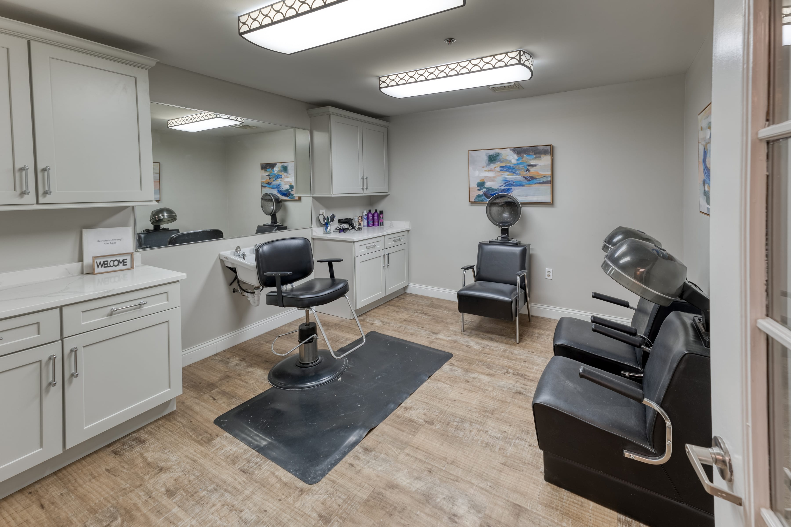
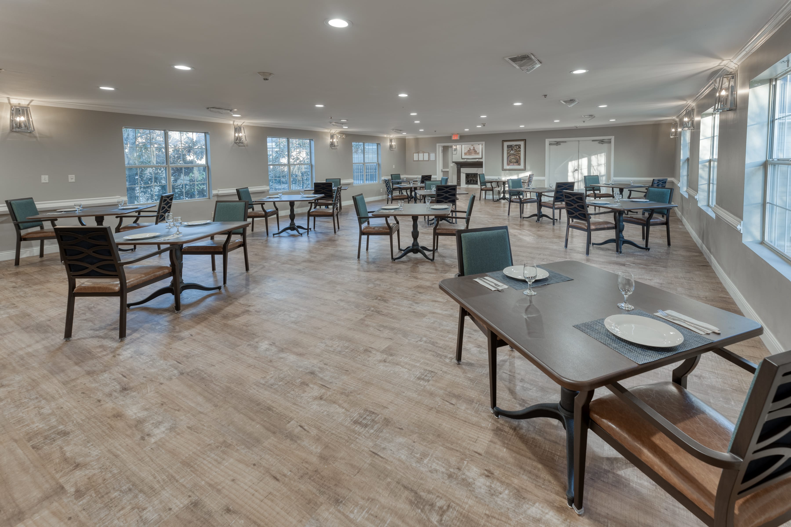
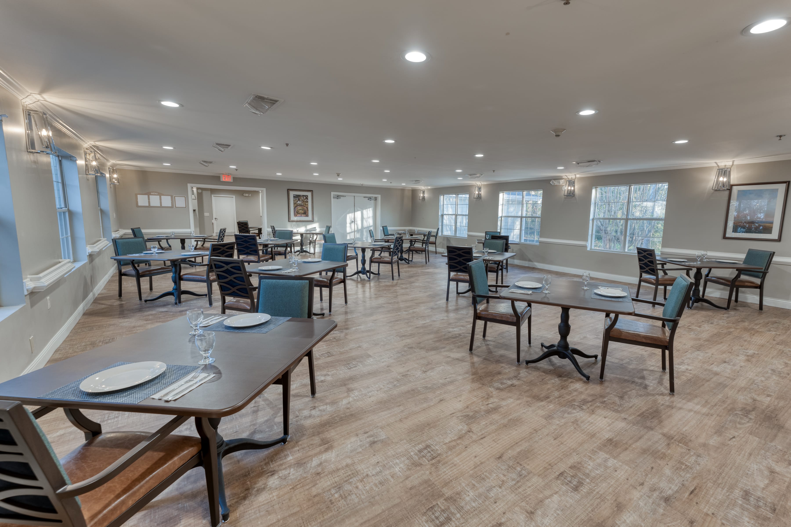
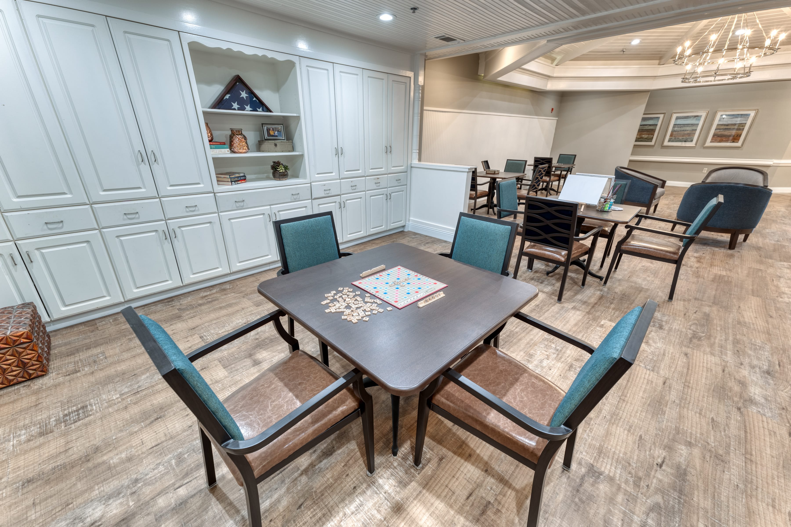
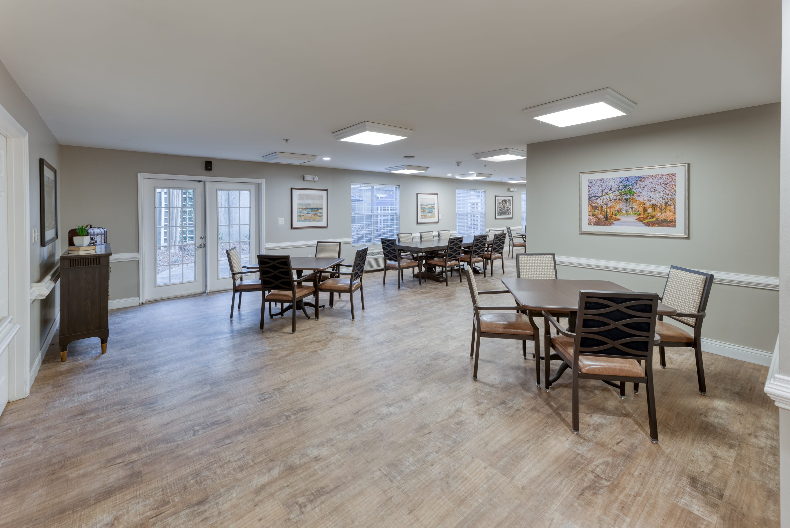
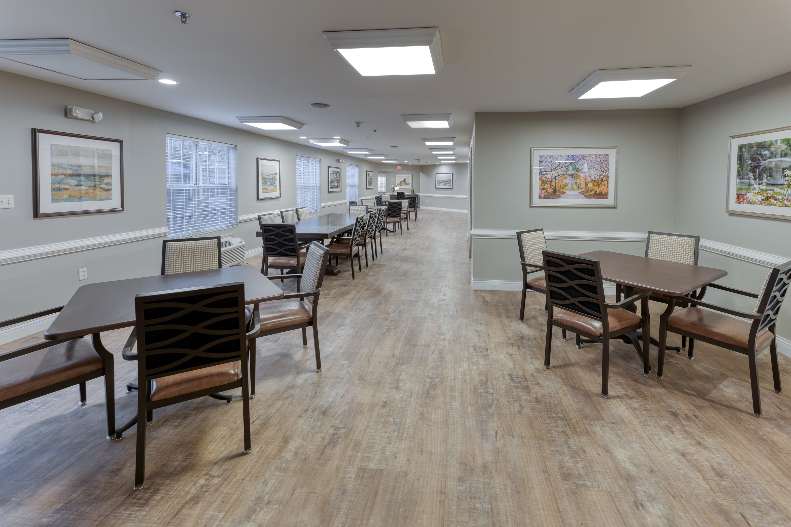
The results of this project really shine in the before and after photos. Anyone can easily see the drastic changes from top to bottom. The community is now ready to welcome residents, with 17 memory care apartments and 43 personal care apartments.
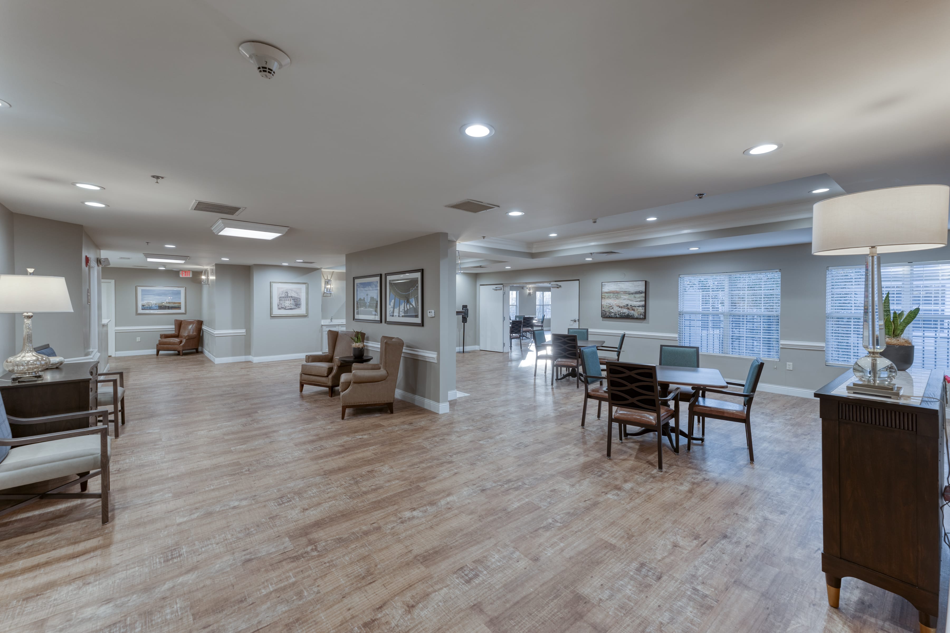
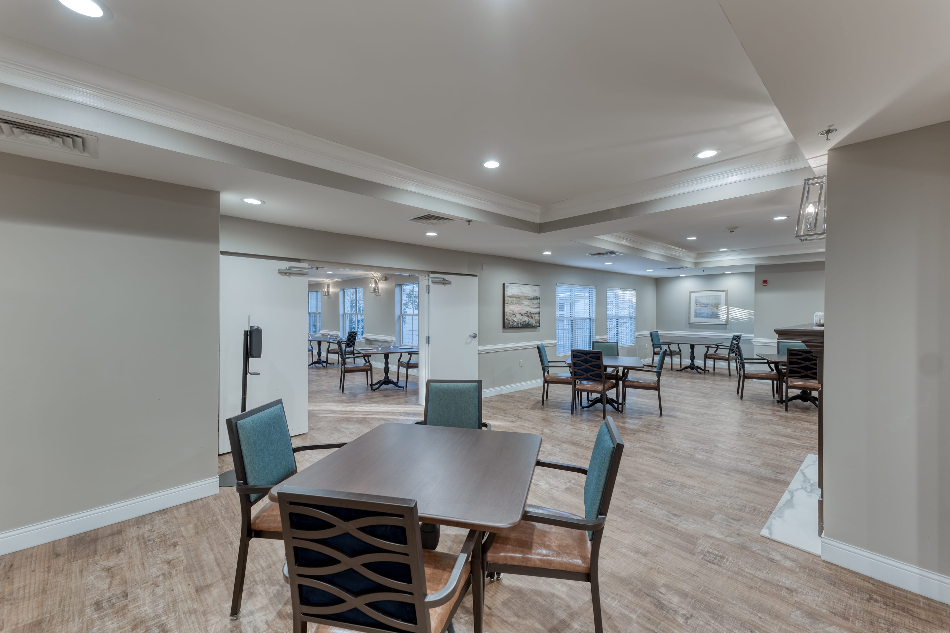
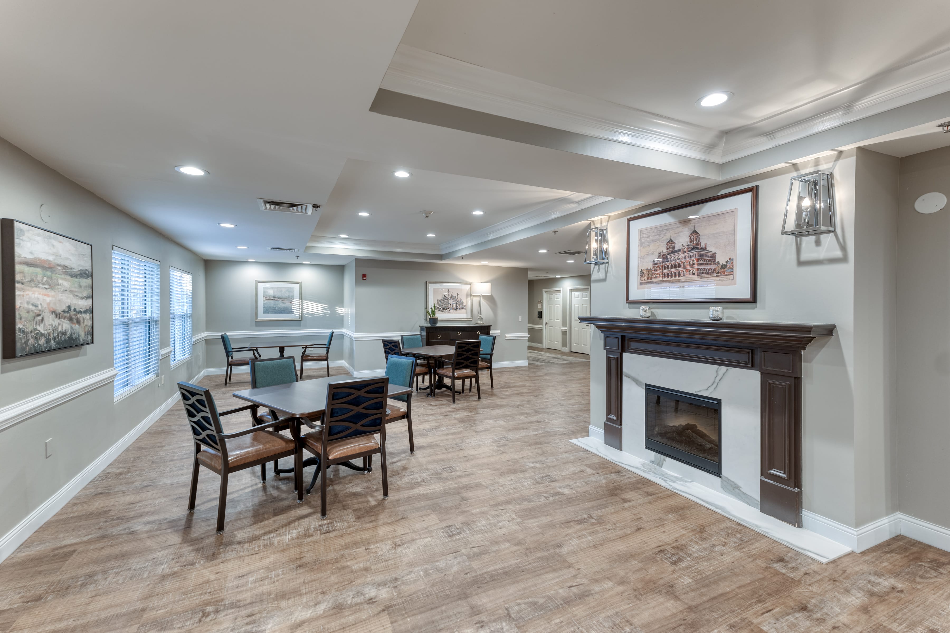
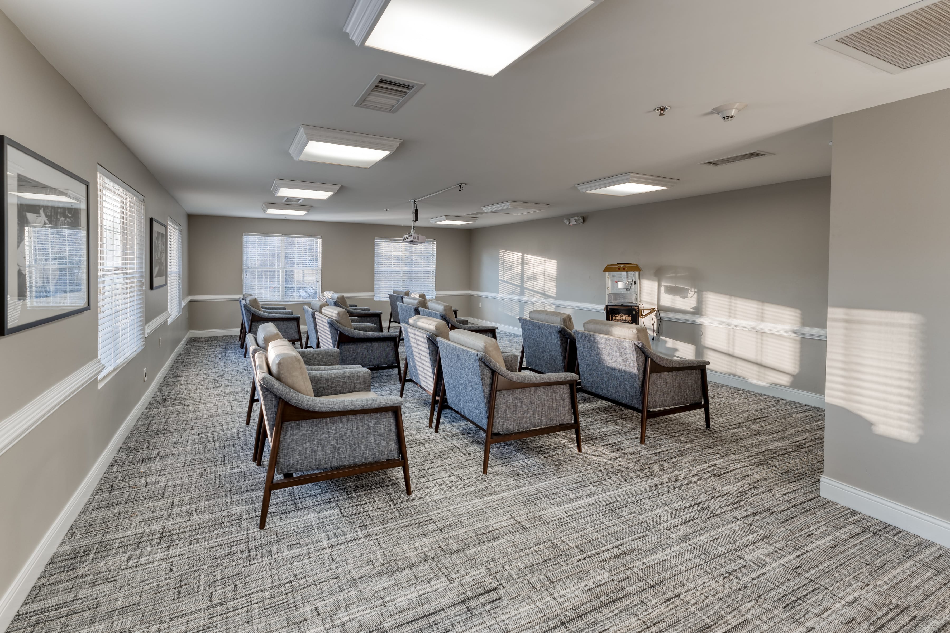
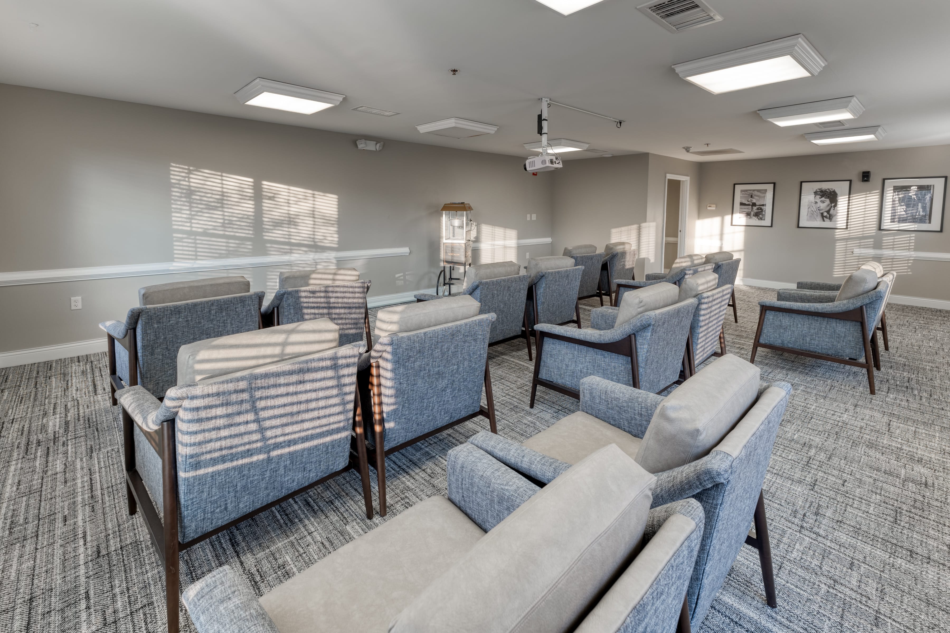
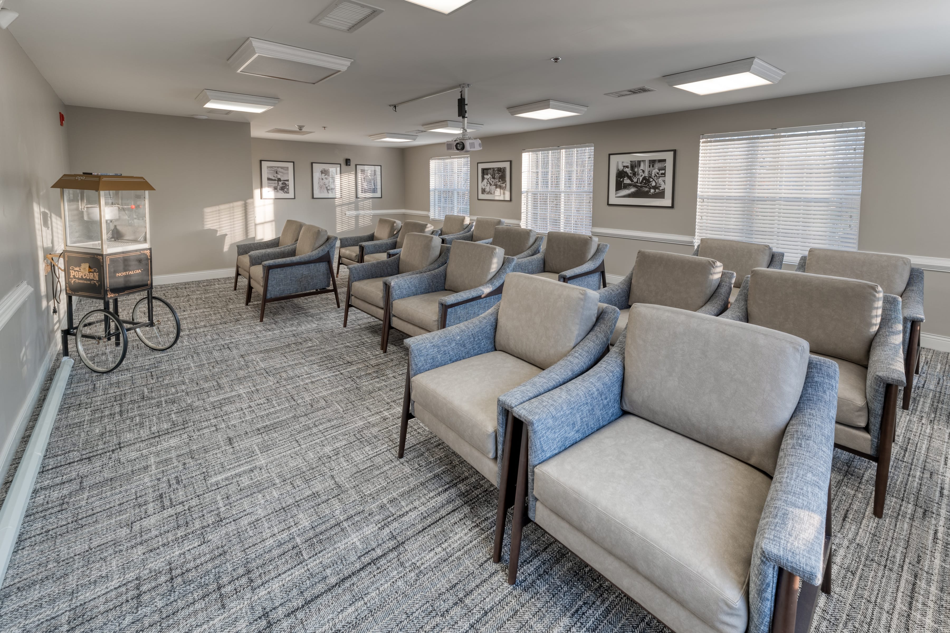
Connect with us
on LinkedIn
2021 Brahms Construction | All Rights Reserved. Privacy Policy | Terms of Use